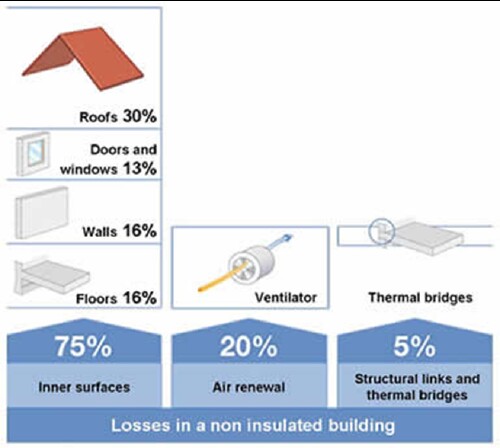
L. David Roper
http://www.roperld.com/personal/roperldavid.htm
6 April, 2016
Most existing homes have many deficiencies in terms of energy use. This article should help house owners correct some of those deficiencies.

There are devices for measuring the electrical energy used by a home.
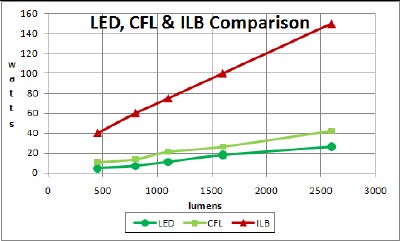
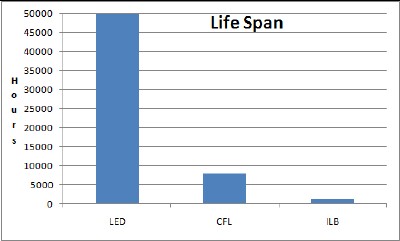
One can get Sylvania Ultra 40-&-60-watts-equivalent LEDs for prices normalized to longevity about the same price per year as incandescent bulbs. And, of course, they use much less electricity; e.g., the 40-watts-equivalent one uses only 8 watts and the 60-watts-equivalent one uses only 12 watts.
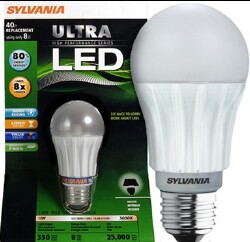
This LED is dimmable.
The first thing to do is to have an energy audit done for the house. This usually involves:
1. A blower door test
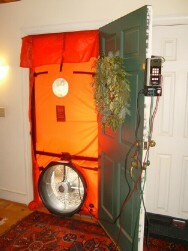 |
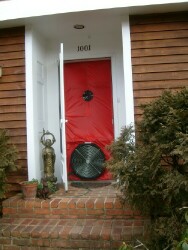 |
1. Digital camera and infrared camera pictures of possible problem areas.
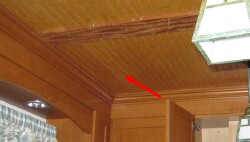 |
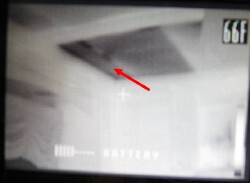 |
Things I Learned by Shadowing a Home-Energy Inspector
You can do a rough energy audit for your attic by observing areas on your roof where the snow melts first. Then try to stop those heat-energy leaks.
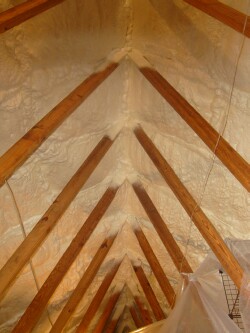
The foam is open cell to allow any roofs leaks to become obvious. Open cell foam allows water to pass through but not air, since the water molecule, H2O, is smaller (see diagram below) than air molecules O2 (2.96 angstroms) (20.95% of air) or N2 (3.16 angstroms) molecules (78.09% of air).
| Hydrogen atom size = ~1 A; so adding, the long axis = ~2.52 A. Oxygen atom size = ~1.75 A; so adding, the short axis = ~1.96 A. |
For questions about the effect on shingles on an insulated roof see:
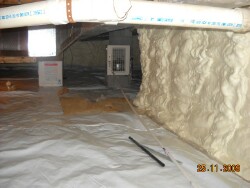 |
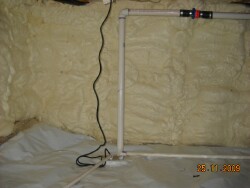 |
The foam is open cell to allow any wall leaks to become obvious. Open cell foam allows water to pass through but not air, since the water molecule, H2O, is smaller than the air O2 or N2 molecules).
Note the heat pump and the dehumidifier in the background of the first picture and the sump pump to the outside in the second picture. The latter is fed by the dehumidifier shown and the dehumidifier in the heat-pump unit; also it would activate if a water pipe should leak.
The 6-mil thick polyethylene on the floor laps about a foot up the sides before the open-cell foam is sprayed on the walls. It also laps up any interior supports.
All vents to the outside are sealed by the open-cell foam sprayed on the walls, since the dehumidifier conditions the air. Any places on the walls that are allowing soil moisture to enter are water proofed before spraying the foam.
In Blacksburg it is required that a floor register connect the enclosed crawl space to the first floor; it is in a closet.
Old houses with moldy basements should be treated the same way as a crawl space; that is, if the floor is dirt, it is insulated with concrete or 6-mil plastic and the walls are insulated.
Reference: Crawl Space Science: What to Have Done... and Why: This books makes a convincing case for enclosing a crawl space even if there are no heat pumps or ducts in it. "Why do they treat crawl spaces different than basements? They are not different other than the ceiling height is lower in a crawl space."
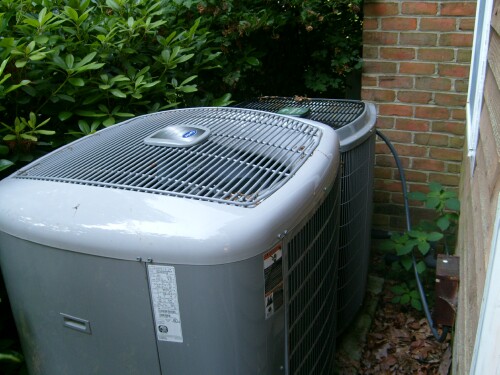 |
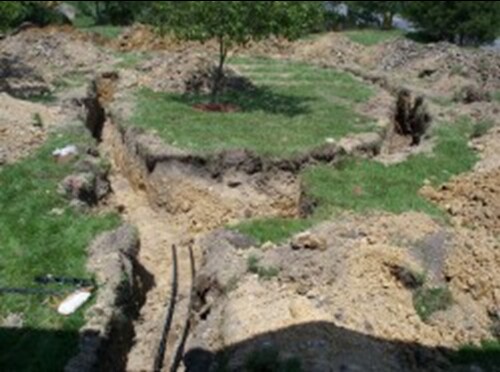 |
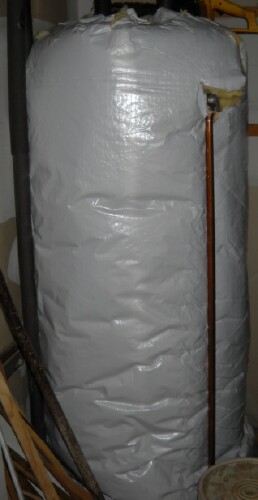
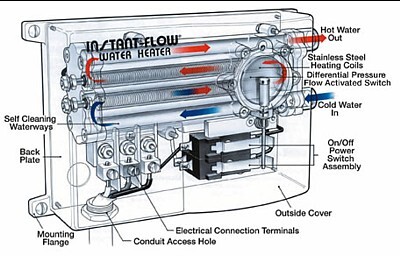
The small panel above the three windows near the center is the solar-hot-water collector. |
The toilets should be dual-flush to cut down on water usage:

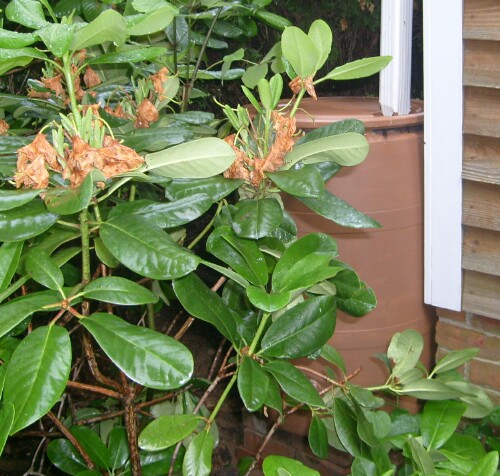
Even better than rain barrels would be a multi-thousand-gallons cistern. A cistern example and its construction.
There are two filters, one on the cistern entrance and one on the water supply for the toilets; filtering is necessary to keep particles from clogging the lines.
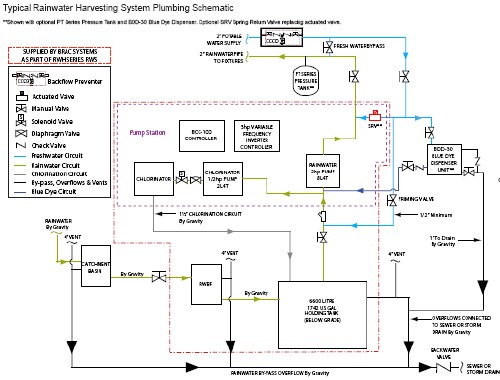
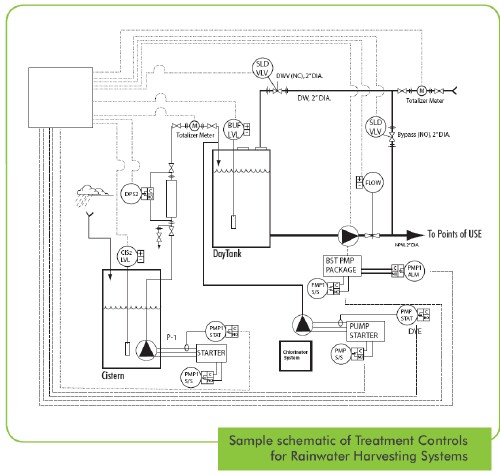
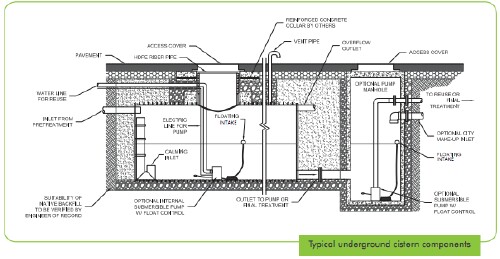
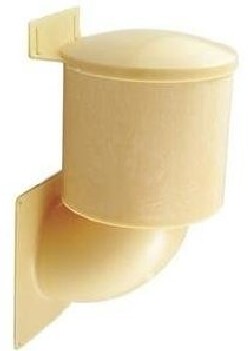 |
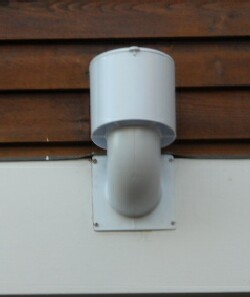 |
Purchase Place 1 | Purchase Place 2
Most modern homes have one or more fireplaces. The better ones have a flu damper and an ash dump to dump ashes to a bin under the fireplace that can be emptied from the outside. (Our house has two such fireplaces.)
The flu dampers and the ash-dump cover are not air tight, so warm air from the house can go up the chimney and cold air can come into the house through the ash dump when the fireplace is not being used.
Of course, the best way to make a fireplace more energy efficient is to install a fireplace insert in it. If aesthetics rule against that, consider what I have done:
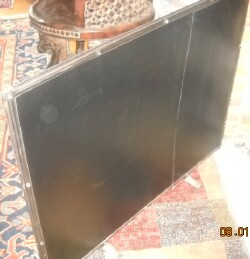 I put the magnetic sheets on the screen when the fireplace is not being used, to keep warm air from going up the chimney.
I put the magnetic sheets on the screen when the fireplace is not being used, to keep warm air from going up the chimney.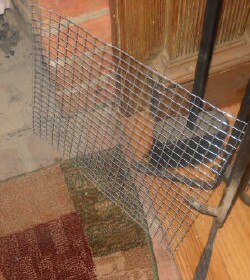 I take out the ash-dump swinging cover and put the wire over the ash dump when the fireplace is being used, to let cold outside air get into the fireplace from below to keep it from drawing so much air from leaks in the house and thereby cooling the house.
I take out the ash-dump swinging cover and put the wire over the ash dump when the fireplace is being used, to let cold outside air get into the fireplace from below to keep it from drawing so much air from leaks in the house and thereby cooling the house.What if your fireplace's chimney does not draw well, especially in high winds? The answer is to install a special chimney cap that uses the Bernoulli Principle to increase the updraft. I installed the Vacu-Stack Wind Resistant Chimney Cap:
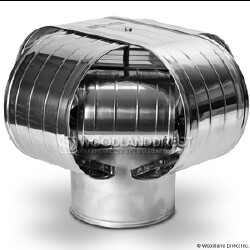
Radiant barriers are used to keep thermal (mid-infrared and long-infrared, 3-15 micrometers wave length) radiation from passing through the periphery of a house.
For roofs and walls the barrier is place to reflect thermal radiation on the outside. For windows the barrier is best reversed between summers and winters such that thermal radiation is reflect on the outside during summers and is reflected on the inside during winters.
If a house has old windows it may be more cost effective and greener to install radiant window barriers than replace the windows.
|
The left picture shows both sides of a fixed shade. The right picture shows a roller shade 2/3rds of the way down in the winter position. It can be turned around for summer. |
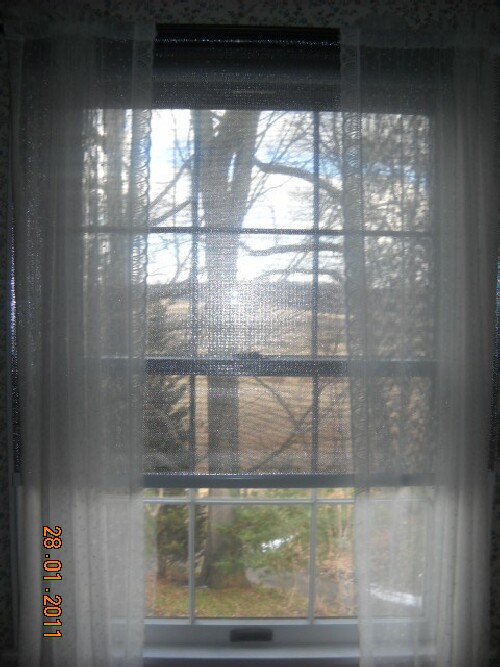 |
The silver side is toward the side to reflect energy, outside during summer and inside during winter.
Improve energy performance of windows:
Window Type |
Solar Heat Gain/Blocked |
With In'Flector |
Single Pane |
13% |
77% |
Double pane |
>28% |
80% |
Low E |
38% |
83% |
In'Flector alone |
73% |
|
Window Type |
% UV Blocked |
With In'Flector |
Single Pane |
12% |
78% |
Double pane |
20% |
2% |
Low E |
35% |
85% |
In'Flector alone |
74% |
|
General information about radiant energy barriers.
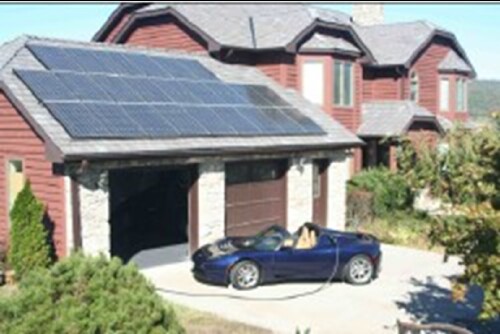
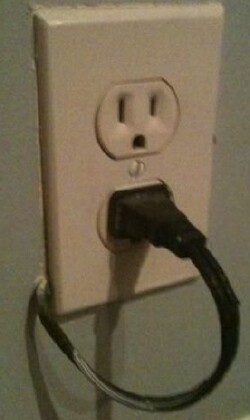
L. David Roper interdisciplinary studies
L. David Roper, http://www.roperld.com/personal/roperldavid.htm
6 April, 2016