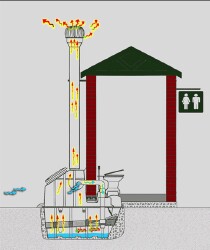
Vermiculture at the Hale-YMCA Community Gardens
YMCA Solar Greenhouse at the Hale-YMCA Community Gardens
General information about composting and dehydrating toilets.
Most commercial "composting" toilets are of this type, which dehydrates excrement by evaporation of the water in it. Sometimes called moldering composting, the temperature usually does not exceed 90°F (32°C). The dried excrement should not be put directly from the toilet as fertilizer on a food garden, because the temperature never got high enough to kill all possible human parasite eggs. However, it can be used as fertilizer for flower gardens. After further thermophilic composting outside the toilet at high temperature, all parasite eggs will have been destroyed.
There are two major options for dehydrating composting toilets, as discussed below.
The “Enviro Loo” solar evaporative toilet uses thermal solar energy to reduces excrement to a dehydrated solid and removes the released gases through a roof vent, all provided by solar thermal energy. Then the dry solid can be either hauled off by a septic truck to a waste-treatment plant or put in a composting facility with garden waste.
The outside box and the vent pipe are black to absorb energy from the Sun to cause air to be drawn in through the toilet seat and through vents near the top of the box. This causes all smells to be exhausted through the turning air vent above the roof peak through the vapors from the evaporation of the liquid in the box.
There are two models:
I recommended this one for the Hale-YMCA Community Gardens.
Another similar possibility is the Clivus Multrum. Instead of using thermal solar energy to dehydrate the excrement, it uses solar electricity to run a fan to move the air to evaporate the liquid.
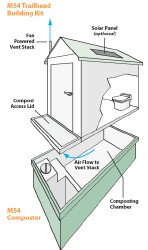
Neither of them require depositing of organic material, such as sawdust, when defecating, although the Clivus Multrum recommends such use once a month. They just dehydrate the excrement with moving air powered by the Sun.
A major question is their relative costs: The Clivus-Multrum Trailhead M54 Trailhead complete with building is $24,000. The Enviro Loo SWS-2010 toilet system is $2960, not including tax and shipping; they have an ADA-compliant 6'x8' building (metal studs injected with Styrofoam with reinforced fiberglass panels inside and Hardie panels outside) for $7416, not including tax and shipping.
The Blacksburg Parks and Recreation department has installed a 10'x10' Enviro Loo SWS-2040 commercial version at the Kipps Elementary School recreational area:
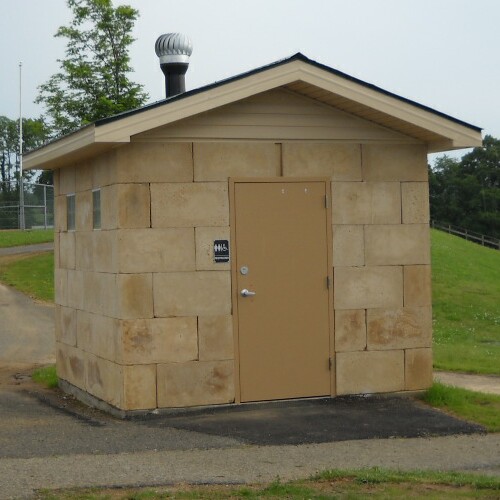 |
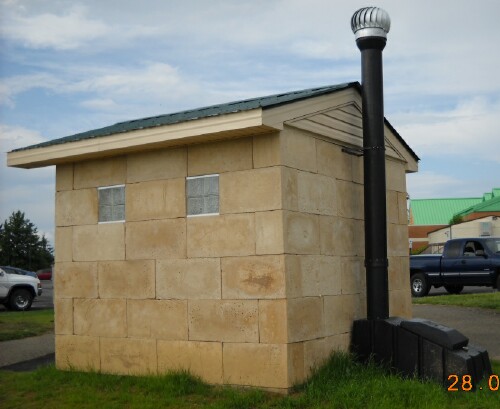 |
Tim Colley of Colley Architects did the architectural drawings:
SE Corner 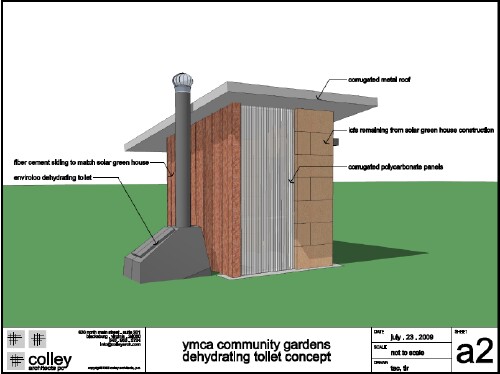 |
SW Corner 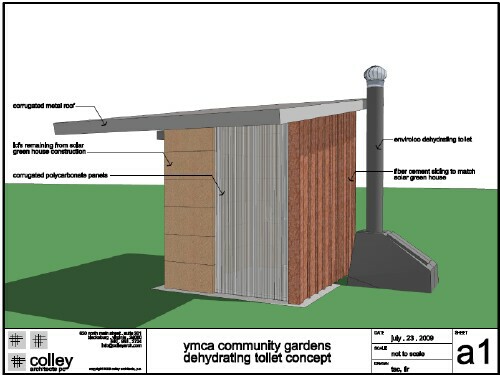 The west side on the left will face the YMCA Solar Greenhouse. The west side on the left will face the YMCA Solar Greenhouse. |
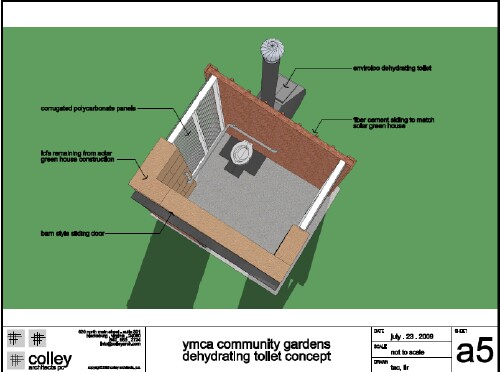 |
Note the large overhang on the west side, where a bench will be placed for a shady place for gardeners to rest. The sliding door is to reflect the rural nature of the location.
The corrugated polycarbonate panels on the east and west allow light inside. The north, east and west walls are made from ICF (insulate concrete forms filled with concrete) left over from the YMCA Solar Greenhouse construction. The roof is insulated and covered with corrugated metal.
The drawing of the Enviro Loo above shows vent pipes that go thru the south wall. They have been replaced with outside inlet vent louvers. The other change to that model is the removal of the flipping device behind the toilet pan. That handle and the inside flipping mechanism have been replaced with a slide plate that goes directly under the drop toilet. Gravity works and there has been trouble with the mechanical device.
The model 2040 for 60 users per day is 36" wide where the top section and the bottom section mate and tapers to about 24" at the bottom.The Eloo is 7 feet long, 3.5 feet wide, and 4 feet tall. Weight is approximately 200 lbs. The Enviro Loo goes into the ground approximately 40 inches, up to and slightly over the mating lip. The excavated hole should be 4.5' X 8' X 40" deep (approximately). This size hole will allow for 6 inches of backfill which should be sand or pea gravel. Also, there must be 6 inches of cushion under the unit of sand or pea gravel. Do not backfill with rocky materials that could puncture the unit.
The bottom section is 3' tall from the bottom to the mating lip. The mating lip should be at grade/ground level. The more significant number is 46" which is the measurement from the bottom of the unit to approximate floor level. This will allow a couple of inches of the flange to protrude up through the floor for the toilet to sit down over and into.
The measurements for placing the building is that the inside wall behind the toilet should be no more than 15" to the center of the toilet flange hole. And for ADA purposes it will need to be 18" from a side wall.
The exhaust stack is 8 feet, 4 inches tall and can be trimmed to fit the height of the roof of the structure where it is installed. If needed, the stack can be extended.
Here are the drawings with dimension in mm and inches:
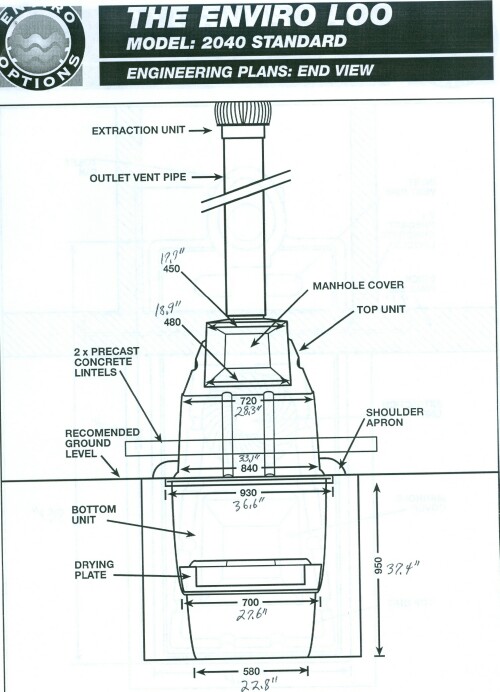 |
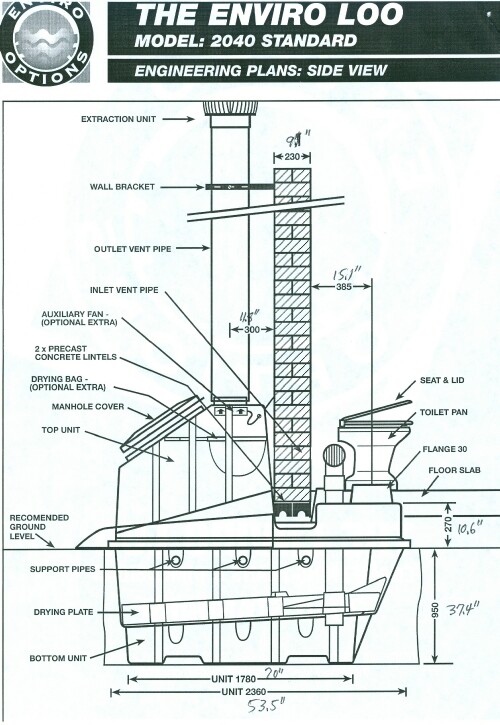 |
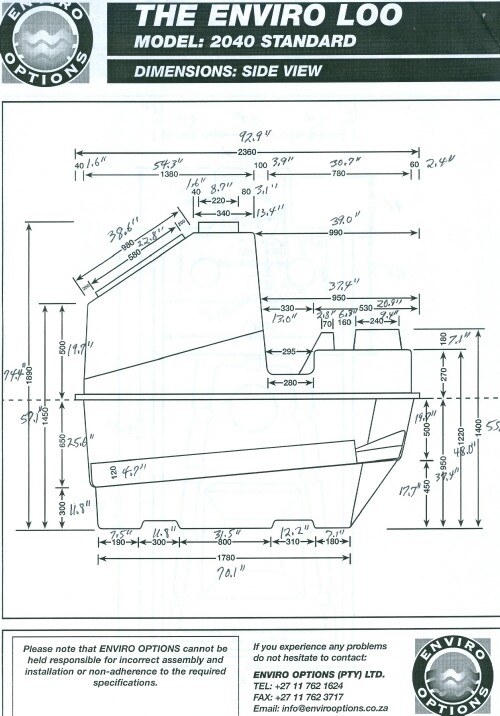 |
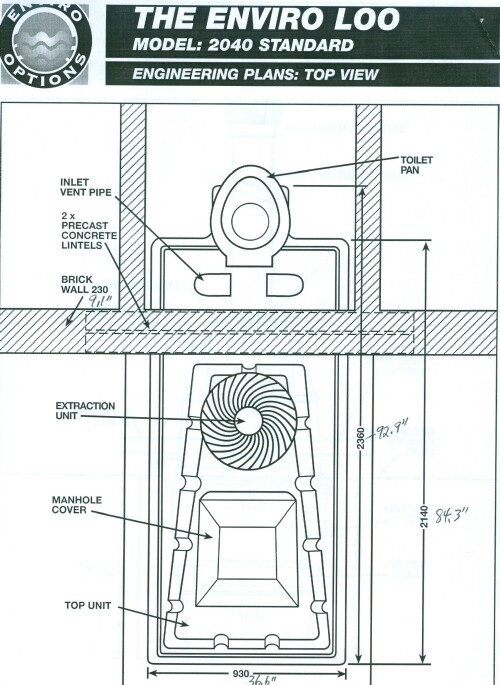 |
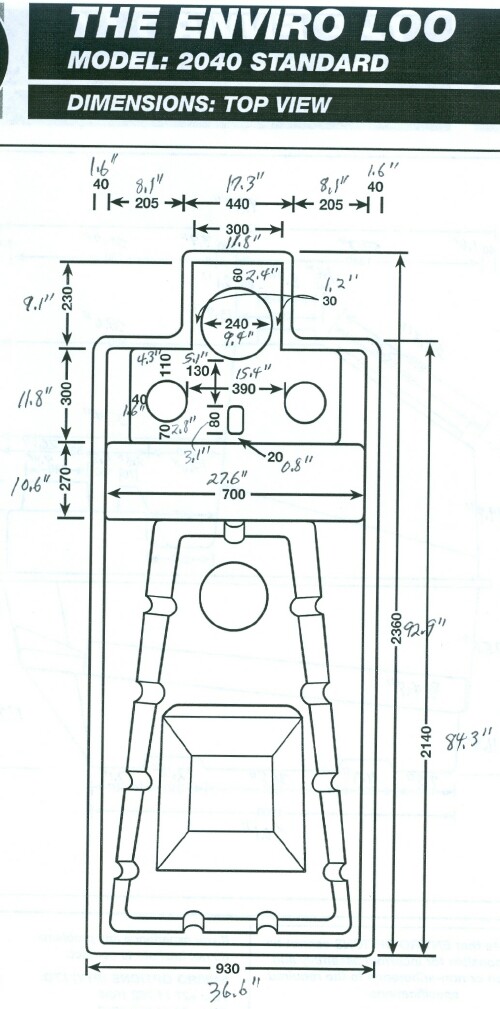 |
A part-time manager will have the following responsibilities:
L. David Roper, http://www.roperld.com/personal/roperldavid.htm; roperld@vt.edu
06-Apr-2016